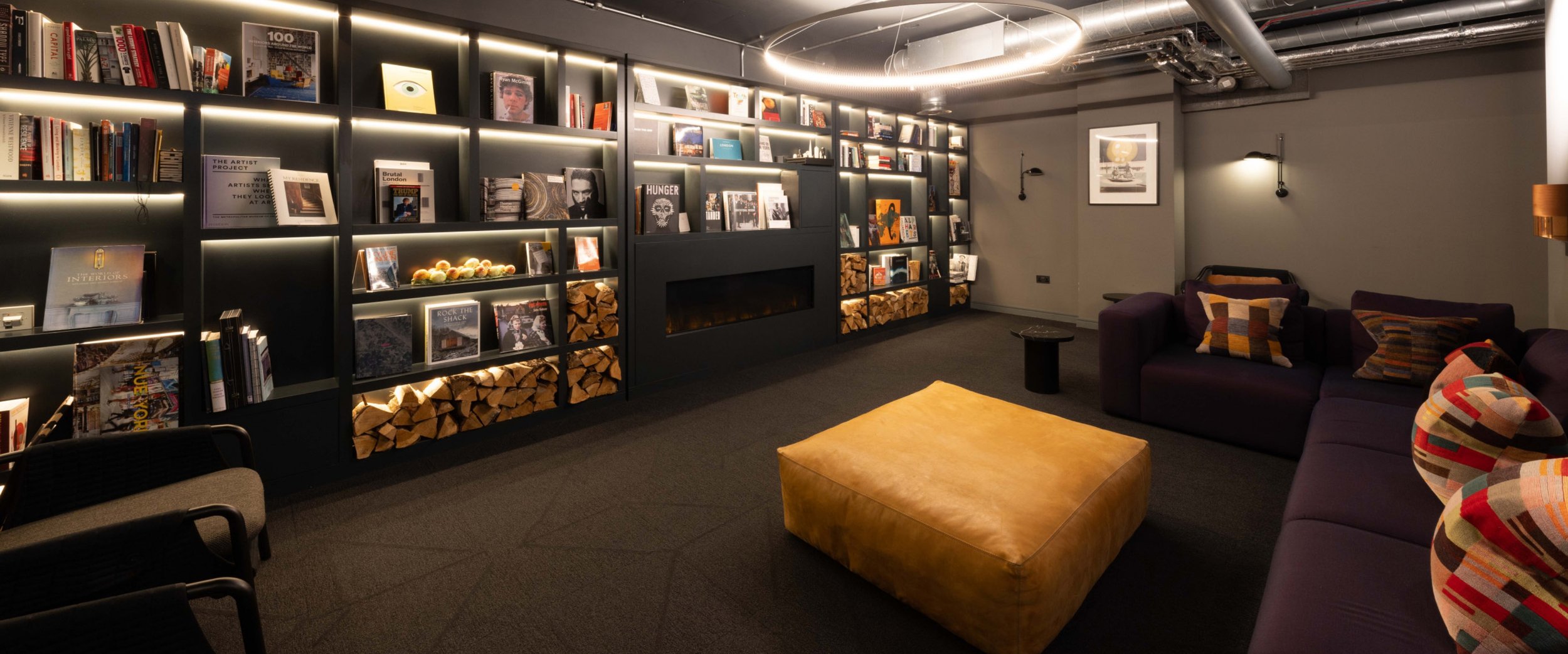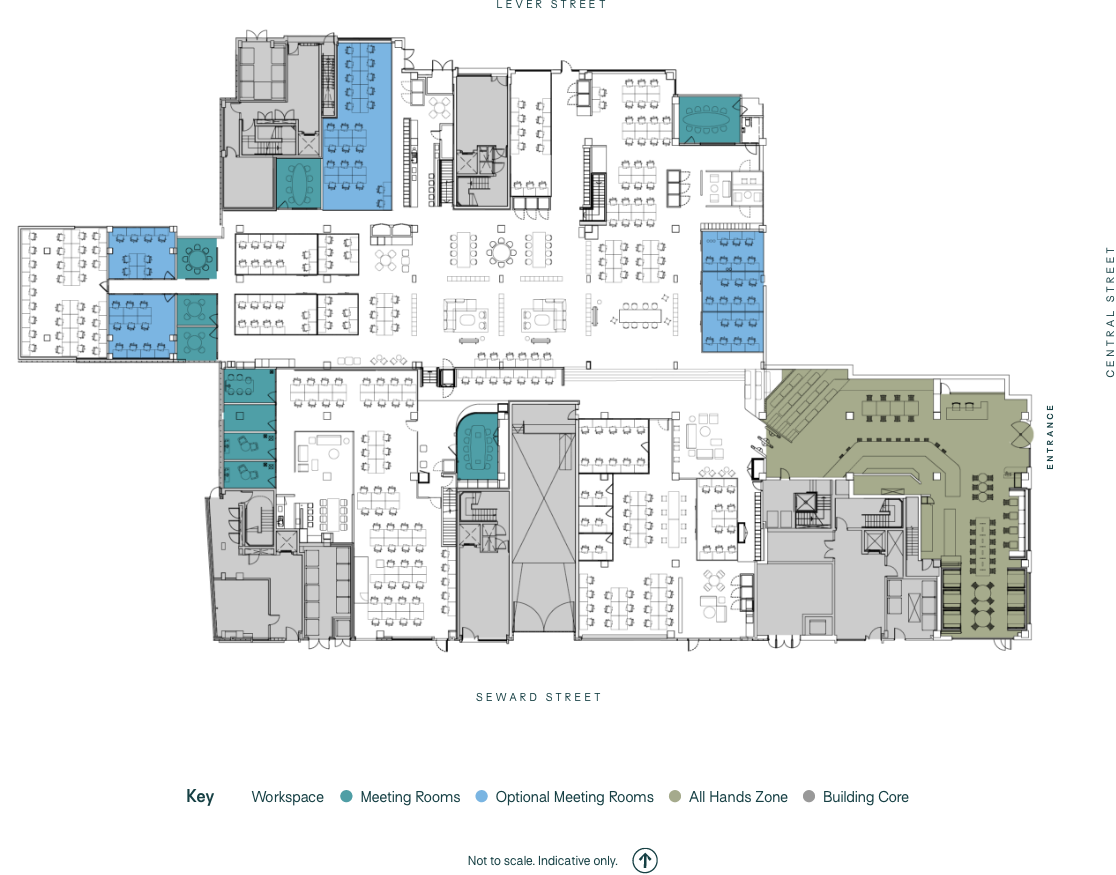Accommodation
25,764 SQ FT | 2,393.6 SQ M
|
Floor |
Sq Ft |
Sq M |
|---|---|---|
|
Ground |
24,294 |
2,257 |
|
Lower Ground Amenity Space |
1,470 |
136.6 |
|
Total |
25,764 |
2,393.6 |
|
Space Plan (existing layout) |
|
|---|---|
|
Desks |
203 |
|
Breakout Areas |
3 |
|
Kitchen |
2 |
|
Phone Booths |
14 |
Meeting Rooms |
|
Board Room (12 seats) |
1 |
|
Room 2 (10 seats) |
1 |
|
Room 3 (8 seats) |
1 |
|
The Study (4 seats-informal) |
1 |
|
Room 5 (4 seats-informal) |
1 |
|
Video Call Room |
1 |
|
All Hands Zone |
1 |


